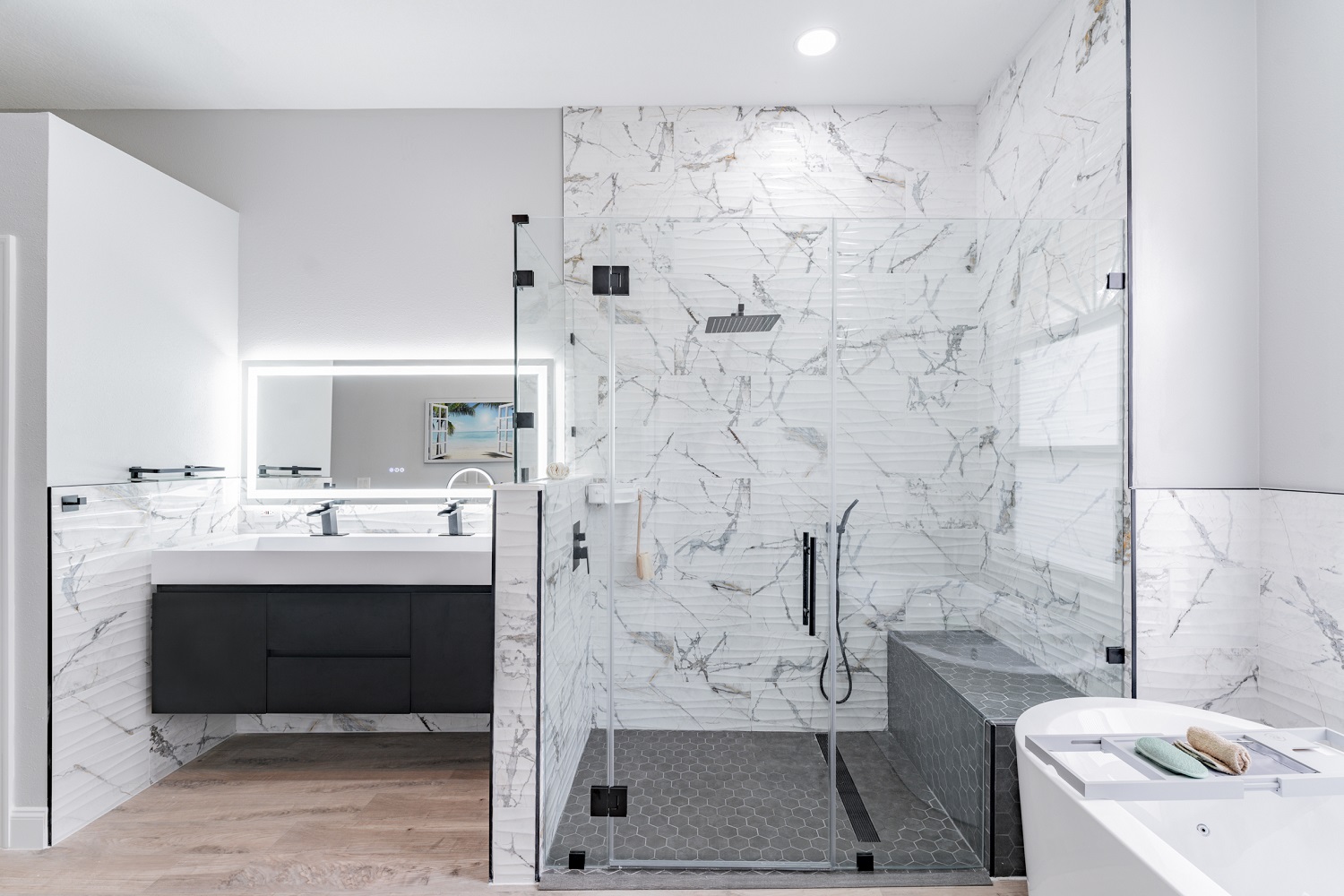
Standard Progress of Construction Bath Remodel
Bathroom Design and Renovation Construction Progress
Revive Kitchen & Bath assigns an expert project manager to each remodel site to ensure your project runs as efficiently and smoothly as possible. Our clients are updated daily on the progress of work so they can maintain a stress-free, hands-off approach throughout the project. Our quality control processes and professional project management ensures that our clients receive five star quality craftsmanship and a superior customer service experience!
Standard Progress of Construction Bath Remodel
Step 1: Demolition.
Our team will typically demo the entire project in two days. We provide trailers and haul away all materials. We do not leave dumpsters on site, but instead haul away and dispose of all waste.
Step 2: MEP rough-in (mechanical, electrical and plumbing).
During this time our team is moving all the plumbing and electrical needed. The timelines for this process vary greatly depending on the scope of work and whether or not the job is permitted and we need inspections.
Step 3: Tile Installation.
This is oftentimes the longest and most labor intensive part of a bathroom remodel. The timelines for this process vary greatly depending on the scope of work. Specialty patterns such as a herringbone design may lengthen the time needed to complete installation.
Step 4 (if applicable): Semi-custom cabinetry is to be installed
Vanity cabinetry installation typically takes 2-3 days depending on the size. Followed by: Countertop installation. It usually takes 10-14 days for the countertop fabricators to measure the countertop template and install the countertops. There will not be much other work going on during this time besides waiting for the countertops as they are necessary to complete much of the remaining work.
Step 5: Trim out
Paint, drop-in vanity installation, plumbing and electrical fixture installation, bath accessories, etc.
Step 6: Punch List. We create a final punch list with the client and complete 100% of the scope of work to leave you with a beautiful new space!
https://www.revivekitchenandbath.com/wp-content/uploads/2022/10/Macleod-Before-and-After.mov

